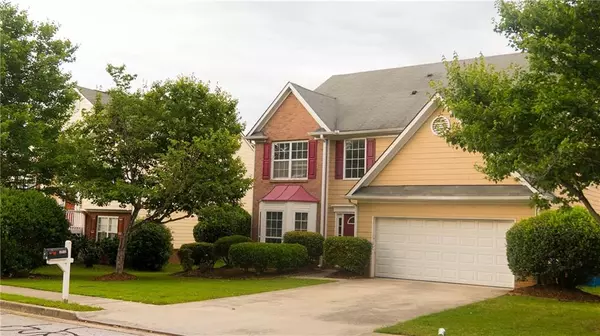For more information regarding the value of a property, please contact us for a free consultation.
3292 Shady Valley CT Loganville, GA 30052
Want to know what your home might be worth? Contact us for a FREE valuation!

Our team is ready to help you sell your home for the highest possible price ASAP
Key Details
Sold Price $345,000
Property Type Single Family Home
Sub Type Single Family Residence
Listing Status Sold
Purchase Type For Sale
Square Footage 2,562 sqft
Price per Sqft $134
Subdivision Wrenwood Hills
MLS Listing ID 7584886
Sold Date 09/10/25
Style Traditional
Bedrooms 5
Full Baths 3
Construction Status Resale
HOA Fees $24/ann
HOA Y/N Yes
Year Built 2002
Annual Tax Amount $5,871
Tax Year 2023
Lot Size 7,840 Sqft
Acres 0.18
Property Sub-Type Single Family Residence
Source First Multiple Listing Service
Property Description
Welcome to a dream home in the heart of Loganville in a peaceful neighborhood. This beautiful designed five bedroom residence offers everything a growing family needs. Step in to discover a home built for comfort and connection with every room being thoughtfully crafted to welcome family and friends; this open layout is perfect for entertaining and simply enjoying cozy nights in. Loganville offers top rated schools; with a family friendly community this home combined space, charm, and location to deliver the unique family lifestyle. Don't miss the opportunity to live in one of Loganville's most desirable areas. Scheduled your private tour today and make this spectacular property your next home.
Location
State GA
County Gwinnett
Area Wrenwood Hills
Lake Name None
Rooms
Bedroom Description None
Other Rooms None
Basement Boat Door
Dining Room Great Room
Kitchen Cabinets Stain, Pantry, View to Family Room
Interior
Interior Features Disappearing Attic Stairs, Double Vanity, Walk-In Closet(s)
Heating Central, Forced Air, Natural Gas
Cooling Ceiling Fan(s), Central Air, Electric
Flooring Carpet, Ceramic Tile, Hardwood, Vinyl
Fireplaces Number 1
Fireplaces Type Family Room
Equipment None
Window Features Double Pane Windows
Appliance Dishwasher, Microwave, Refrigerator
Laundry Laundry Room, Upper Level
Exterior
Exterior Feature None
Parking Features Attached, Garage, Kitchen Level
Garage Spaces 2.0
Fence Back Yard
Pool None
Community Features Homeowners Assoc
Utilities Available Cable Available, Electricity Available, Natural Gas Available
Waterfront Description None
View Y/N Yes
View City
Roof Type Composition
Street Surface Asphalt,Concrete
Accessibility None
Handicap Access None
Porch None
Total Parking Spaces 2
Private Pool false
Building
Lot Description Level
Story Two
Foundation Slab
Sewer Public Sewer
Water Public
Architectural Style Traditional
Level or Stories Two
Structure Type Brick,Cement Siding,Concrete
Construction Status Resale
Schools
Elementary Schools Trip
Middle Schools Bay Creek
High Schools Grayson
Others
HOA Fee Include Maintenance Grounds
Senior Community no
Restrictions false
Tax ID R5125 151
Ownership Fee Simple
Financing no
Read Less

Bought with Homeland Realty Group, LLC.
GET MORE INFORMATION




