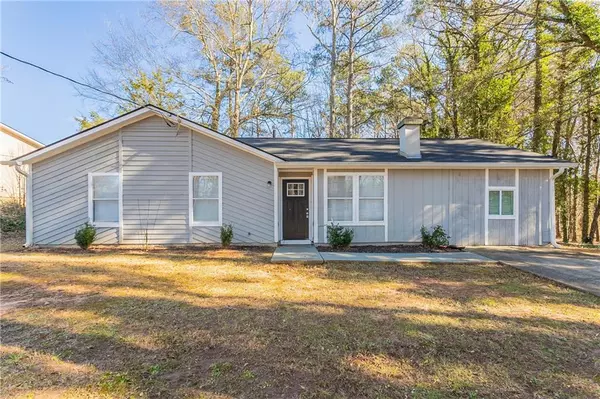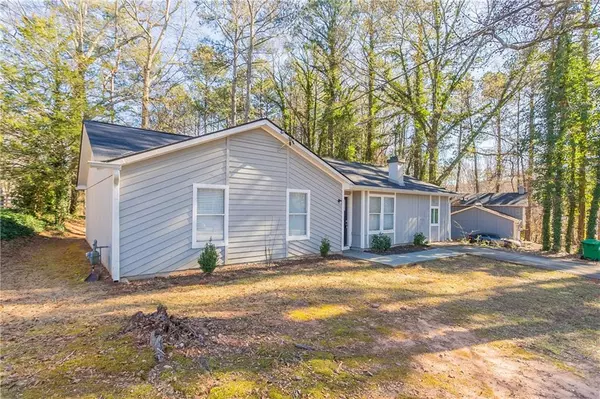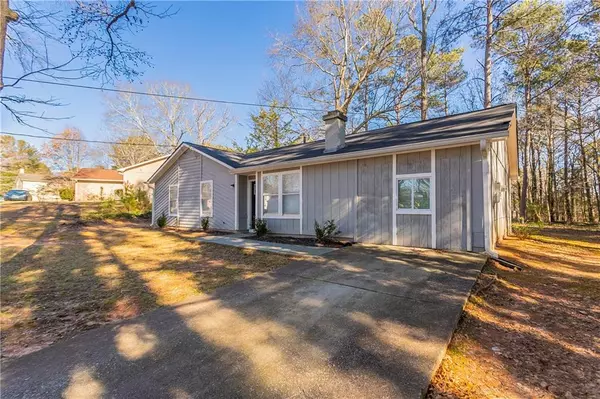For more information regarding the value of a property, please contact us for a free consultation.
1832 Vauxhall DR Lithonia, GA 30058
Want to know what your home might be worth? Contact us for a FREE valuation!

Our team is ready to help you sell your home for the highest possible price ASAP
Key Details
Sold Price $228,000
Property Type Single Family Home
Sub Type Single Family Residence
Listing Status Sold
Purchase Type For Sale
Square Footage 1,210 sqft
Price per Sqft $188
Subdivision Kings Cross
MLS Listing ID 7502790
Sold Date 05/08/25
Style Traditional
Bedrooms 4
Full Baths 2
Construction Status Resale
HOA Y/N No
Year Built 1978
Annual Tax Amount $4,095
Tax Year 2024
Lot Size 0.450 Acres
Acres 0.45
Property Sub-Type Single Family Residence
Source First Multiple Listing Service
Property Description
This charming 4-bedroom, 2-bathroom home is an excellent choice for those seeking comfort and space! With its open layout, the living areas feel inviting and spacious, perfect for family gatherings or entertaining guests. The upgraded kitchen is a standout, featuring sleek white cabinets, beautiful granite countertops, and stainless steel appliances, making it a dream for anyone who loves to cook and host. The large driveway offers ample parking, while the generous backyard provides plenty of space for outdoor activities, relaxation, and fun. Situated in a welcoming neighborhood, this home combines practicality and style, offering everything you need to make it your own. Don't miss out on this fantastic opportunity!
Location
State GA
County Dekalb
Area Kings Cross
Lake Name None
Rooms
Bedroom Description Master on Main
Other Rooms None
Basement None
Main Level Bedrooms 4
Dining Room Other
Kitchen Cabinets White, Stone Counters, Other
Interior
Interior Features Other
Heating Forced Air
Cooling Central Air
Flooring Carpet, Vinyl
Fireplaces Number 1
Fireplaces Type Stone
Equipment None
Window Features Window Treatments
Appliance Dishwasher, Electric Oven, Gas Range, Refrigerator
Laundry Other
Exterior
Exterior Feature Other
Parking Features Driveway
Fence None
Pool None
Community Features Other
Utilities Available Other
Waterfront Description None
View Y/N Yes
View Neighborhood
Roof Type Shingle
Street Surface Asphalt
Accessibility None
Handicap Access None
Porch None
Total Parking Spaces 2
Private Pool false
Building
Lot Description Back Yard
Story One
Foundation Slab
Sewer Public Sewer
Water Public
Architectural Style Traditional
Level or Stories One
Structure Type Vinyl Siding
Construction Status Resale
Schools
Elementary Schools Panola Way
Middle Schools Redan
High Schools Redan
Others
Senior Community no
Restrictions false
Tax ID 16 037 05 017
Special Listing Condition None
Read Less

Bought with Keller Williams Realty Peachtree Rd.



