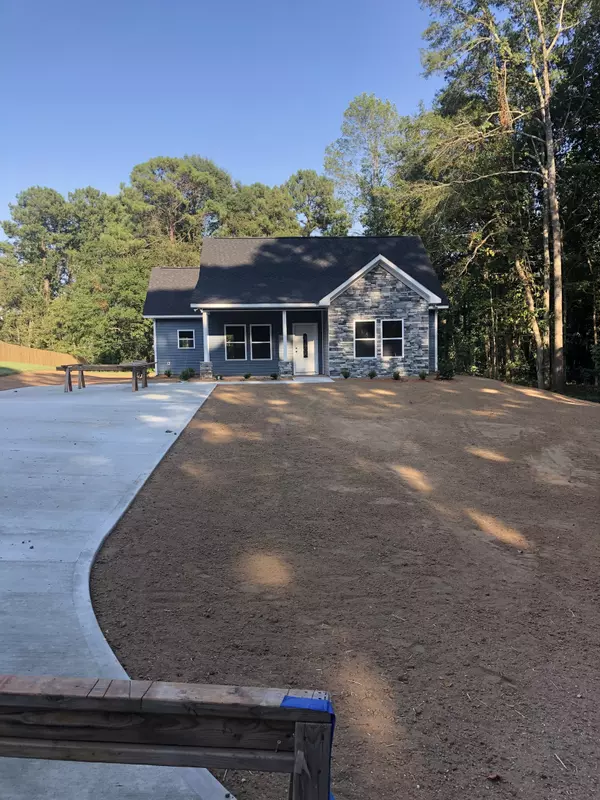For more information regarding the value of a property, please contact us for a free consultation.
1535 61st CT SW Lanett, AL 36863
Want to know what your home might be worth? Contact us for a FREE valuation!

Our team is ready to help you sell your home for the highest possible price ASAP
Key Details
Sold Price $215,000
Property Type Single Family Home
Sub Type Single Family Residence
Listing Status Sold
Purchase Type For Sale
Square Footage 1,393 sqft
Price per Sqft $154
Subdivision Tara Hills
MLS Listing ID 10200426
Sold Date 09/12/23
Style Craftsman
Bedrooms 3
Full Baths 2
HOA Y/N No
Year Built 2023
Annual Tax Amount $56
Tax Year 2023
Lot Size 0.600 Acres
Acres 0.6
Lot Dimensions 26136
Property Sub-Type Single Family Residence
Source Georgia MLS 2
Property Description
New construction home. Three bedrooms, two bathrooms. Located in Tara Hills Subdivision. Total electric. Plywood kitchen cabinets and bathroom vanities with custom quartz countertops. Tile shower and floors in the master with a soaker tub. Tile floors with a shower/tub combo in the hall bath. New stainless steel dishwasher, microwave, range and refrigerator already installed. Brand new home in a great location.
Location
State AL
County Chambers
Rooms
Bedroom Description Master On Main Level
Basement None
Interior
Interior Features High Ceilings, Master On Main Level, Separate Shower, Soaking Tub, Tile Bath, Walk-In Closet(s)
Heating Heat Pump
Cooling Central Air
Flooring Tile, Vinyl
Fireplace No
Appliance Dishwasher, Electric Water Heater, Microwave, Range, Refrigerator
Laundry Laundry Closet
Exterior
Parking Features Parking Pad
Community Features None
Utilities Available Cable Available, Electricity Available, High Speed Internet, Phone Available, Underground Utilities, Water Available
View Y/N No
Roof Type Composition
Garage No
Private Pool No
Building
Lot Description Open Lot
Faces From Kroger's (the intersection of US HWY 29 and Hwy 50 in Lanett), travel West onto Hwy 50 for approximately 4.4 miles. Turn right into Tara Hills Subdivision and take the first right. Road curves around and the house will be on the right.
Foundation Slab
Sewer Septic Tank
Water Public
Architectural Style Craftsman
Structure Type Stone,Vinyl Siding
New Construction Yes
Schools
Elementary Schools Huguley
Middle Schools W F Burns
High Schools Valley
Others
HOA Fee Include None
Tax ID 12 10 09 32 0 002 028.001
Special Listing Condition New Construction
Read Less

© 2025 Georgia Multiple Listing Service. All Rights Reserved.
GET MORE INFORMATION


