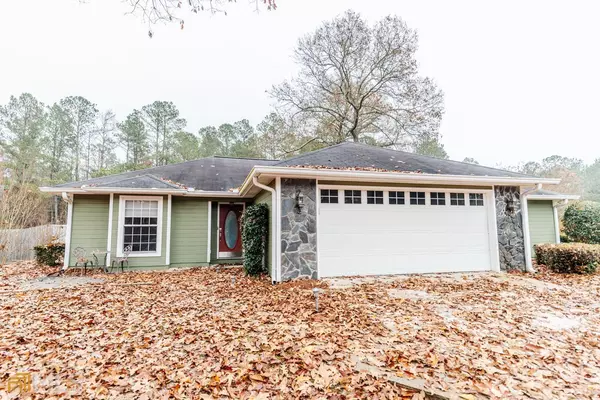For more information regarding the value of a property, please contact us for a free consultation.
112 SE Forest Mill DR Warner Robins, GA 31088
Want to know what your home might be worth? Contact us for a FREE valuation!

Our team is ready to help you sell your home for the highest possible price ASAP
Key Details
Sold Price $230,000
Property Type Single Family Home
Sub Type Single Family Residence
Listing Status Sold
Purchase Type For Sale
Square Footage 1,942 sqft
Price per Sqft $118
Subdivision Woodfield
MLS Listing ID 10116154
Sold Date 03/01/23
Style Traditional
Bedrooms 3
Full Baths 3
HOA Fees $75
HOA Y/N Yes
Year Built 1986
Annual Tax Amount $1,408
Tax Year 2021
Lot Size 0.470 Acres
Acres 0.47
Lot Dimensions 20473.2
Property Sub-Type Single Family Residence
Source Georgia MLS 2
Property Description
This lovely home is aMove In Readya. Come home to one of the nicest and quaintest areas in Warner Robins, Woodfield Subdivision. The home has all the standard amenities and appliances including a refrigerator, washing machine, and dryer. Adore the kitchen with its own island, lots of counter space, and country-style backsplash. Hardwoods throughout. Large family room with a cozy fireplace. Lots of storage and closet space throughout the home and the garage. Additionally, the family room area has a space behind a door, plumbed for a wet bar, and additional storage/display space. Relax on the covered patio overlooking a very large outdoor area for fun, play, and RV Parking if needed. Only minutes to Robins Air Force Base.
Location
State GA
County Houston
Rooms
Bedroom Description Master On Main Level
Basement None
Dining Room Separate Room
Interior
Interior Features Double Vanity, Master On Main Level, Wet Bar
Heating Central, Electric
Cooling Ceiling Fan(s), Electric
Flooring Laminate
Fireplaces Number 1
Fireplaces Type Family Room
Fireplace Yes
Appliance Cooktop, Dishwasher, Dryer, Electric Water Heater, Refrigerator, Washer
Laundry In Hall
Exterior
Exterior Feature Sprinkler System
Parking Features Garage, Garage Door Opener
Garage Spaces 2.0
Fence Fenced
Community Features None, Street Lights
Utilities Available Electricity Available, High Speed Internet, Phone Available, Underground Utilities, Water Available
View Y/N No
Roof Type Tile
Total Parking Spaces 2
Garage Yes
Private Pool No
Building
Lot Description Cul-De-Sac, Level, Private
Faces Moody Road to Sandy Run Road. Cross over Hwy. 247. Right on Old Hawkinsville Road. Turn at the first left - Forest Mill Drive. Home straight ahead.
Foundation Slab
Sewer Septic Tank
Water Public
Architectural Style Traditional
Structure Type Wood Siding
New Construction No
Schools
Elementary Schools Bonaire
Middle Schools Bonaire
High Schools Warner Robins
Others
HOA Fee Include Other
Tax ID 00123E 019000
Acceptable Financing Cash, Conventional, FHA, VA Loan
Listing Terms Cash, Conventional, FHA, VA Loan
Special Listing Condition Resale
Read Less

© 2025 Georgia Multiple Listing Service. All Rights Reserved.
GET MORE INFORMATION




