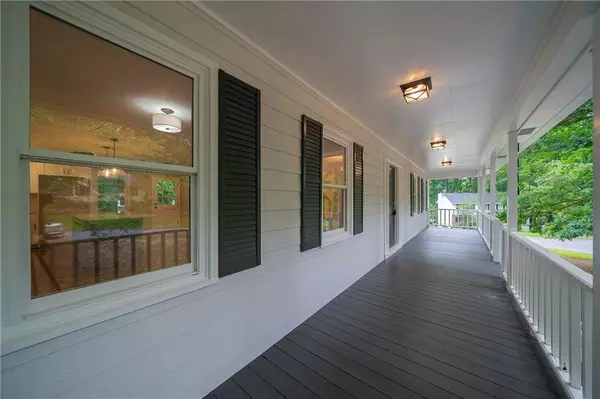For more information regarding the value of a property, please contact us for a free consultation.
1776 Boxwood DR NW Acworth, GA 30102
Want to know what your home might be worth? Contact us for a FREE valuation!

Our team is ready to help you sell your home for the highest possible price ASAP
Key Details
Sold Price $355,000
Property Type Single Family Home
Sub Type Single Family Residence
Listing Status Sold
Purchase Type For Sale
Square Footage 2,376 sqft
Price per Sqft $149
Subdivision Greens Crossing
MLS Listing ID 6893782
Sold Date 07/07/21
Style Traditional
Bedrooms 4
Full Baths 2
Half Baths 1
Construction Status Updated/Remodeled
HOA Fees $25/ann
HOA Y/N Yes
Year Built 1985
Annual Tax Amount $2,513
Tax Year 2020
Lot Size 0.476 Acres
Acres 0.4762
Property Sub-Type Single Family Residence
Source FMLS API
Property Description
This house checks all the boxes! Corner Lot in a cul-de-sac!, 4 Bedrooms, 2.5 Baths, brand new open kitchen with huge island complete with storage cabinets and beautiful granite tops, soft-close shaker cabinetry, new HVAC systems(both!), Absolutely gorgeous new hardwoods will last you a lifetime, Modern open concept Kitchen & dining room, Finished partial basement, Large master with W/I closet and sparkling new master bath with tile & frameless glass shower, No Poly! Entire house re-plumbed, everything else is updated - fixtures, hardware, etc.
Location
State GA
County Cobb
Area Greens Crossing
Lake Name None
Rooms
Bedroom Description Oversized Master, Split Bedroom Plan
Other Rooms None
Basement Daylight, Driveway Access, Finished, Interior Entry, Partial
Dining Room Open Concept
Kitchen Breakfast Bar, Cabinets White, Eat-in Kitchen, Kitchen Island, Stone Counters, View to Family Room
Interior
Interior Features Bookcases, Walk-In Closet(s)
Heating Central
Cooling Central Air
Flooring Carpet, Hardwood
Fireplaces Number 1
Fireplaces Type Family Room
Equipment None
Window Features Insulated Windows
Appliance Dishwasher, Disposal, Gas Range, Microwave
Laundry Laundry Room, Main Level
Exterior
Exterior Feature Rear Stairs
Parking Features Attached, Garage
Garage Spaces 2.0
Fence None
Pool None
Community Features None
Utilities Available Cable Available, Electricity Available, Natural Gas Available
View Y/N Yes
View Rural
Roof Type Composition
Street Surface Asphalt
Accessibility None
Handicap Access None
Porch Covered, Deck, Front Porch
Total Parking Spaces 2
Building
Lot Description Back Yard, Corner Lot, Cul-De-Sac
Story Two
Sewer Public Sewer
Water Public
Architectural Style Traditional
Level or Stories Two
Construction Status Updated/Remodeled
Schools
Elementary Schools Pitner
Middle Schools Palmer
High Schools North Cobb
Others
HOA Fee Include Insurance, Maintenance Grounds, Reserve Fund
Senior Community no
Restrictions false
Tax ID 20002301540
Special Listing Condition None
Read Less

Bought with PalmerHouse Properties
GET MORE INFORMATION




