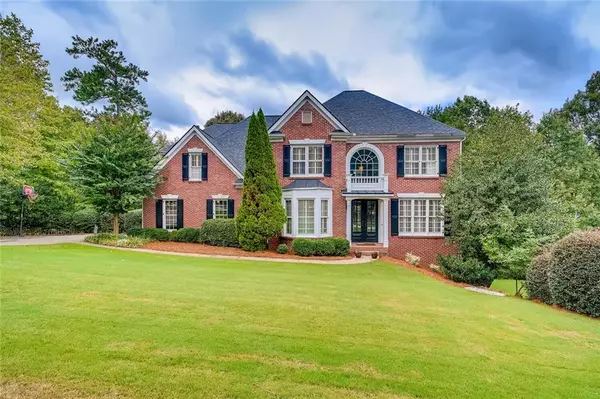For more information regarding the value of a property, please contact us for a free consultation.
2030 Bluffton WAY Roswell, GA 30075
Want to know what your home might be worth? Contact us for a FREE valuation!

Our team is ready to help you sell your home for the highest possible price ASAP
Key Details
Sold Price $619,500
Property Type Single Family Home
Sub Type Single Family Residence
Listing Status Sold
Purchase Type For Sale
Square Footage 3,102 sqft
Price per Sqft $199
Subdivision The Parc At Pine Grove Bluff
MLS Listing ID 6783324
Sold Date 10/30/20
Style Traditional
Bedrooms 5
Full Baths 4
Half Baths 1
Construction Status Resale
HOA Fees $20/ann
HOA Y/N Yes
Year Built 1998
Annual Tax Amount $5,402
Tax Year 2018
Lot Size 0.597 Acres
Acres 0.5973
Property Sub-Type Single Family Residence
Source FMLS API
Property Description
Wow, don't miss this amazing home just a 2 minute drive to Downtown Historic Roswell! This Westwood Custom home in a quiet culdesac comes with a new kitchen in 2016 with stainless appliances, granite counters with island, family room with coffered ceilings and fireplace, large dining room and office on the main level, hardwood floors, huge 2 level deck great for entertaining. Large master bedroom features sitting room, newly renovated master bath in 2017 with heated floors, fireplace, frameless glass shower, soaking tub, MASSIVE walk-in closet with custom built-ins. Full finished basement with bar and french doors to lower deck, gym, small theater room, 2nd office, workshop area and lots of storage! Large flat wooded retreat-like backyard with firepit butts up to City of Roswell pond. Home has newer HVAC systems, NEW roof, new front door, tankless hot water heater. Don't miss this one!!
Location
State GA
County Fulton
Area The Parc At Pine Grove Bluff
Lake Name None
Rooms
Bedroom Description Oversized Master, Sitting Room
Other Rooms None
Basement Exterior Entry, Finished, Full, Interior Entry
Dining Room Separate Dining Room
Kitchen Breakfast Bar, Kitchen Island, Stone Counters, View to Family Room
Interior
Interior Features Coffered Ceiling(s), High Ceilings 9 ft Lower, High Ceilings 9 ft Main, High Ceilings 9 ft Upper, High Speed Internet, His and Hers Closets, Walk-In Closet(s)
Heating Heat Pump, Natural Gas
Cooling Central Air, Heat Pump
Flooring Carpet, Hardwood
Fireplaces Number 2
Fireplaces Type Factory Built, Family Room, Gas Log, Other Room
Equipment None
Window Features Insulated Windows
Appliance Dishwasher, Disposal, Dryer, Gas Oven, Gas Range, Microwave, Range Hood, Refrigerator
Laundry Upper Level
Exterior
Exterior Feature Other
Parking Features Garage
Garage Spaces 2.0
Fence None
Pool None
Community Features None
Utilities Available Cable Available, Electricity Available, Natural Gas Available, Phone Available, Sewer Available, Water Available
View Y/N Yes
View Other
Roof Type Shingle
Street Surface Asphalt
Accessibility None
Handicap Access None
Porch Deck
Total Parking Spaces 2
Building
Lot Description Private, Sloped, Wooded
Story Three Or More
Sewer Public Sewer
Water Public
Architectural Style Traditional
Level or Stories Three Or More
Structure Type Brick 3 Sides, Cement Siding
Construction Status Resale
Schools
Elementary Schools Roswell North
Middle Schools Crabapple
High Schools Roswell
Others
Senior Community no
Restrictions false
Tax ID 12 158302400149
Special Listing Condition None
Read Less

Bought with Boyce Real Estate Group, LLC.
GET MORE INFORMATION




