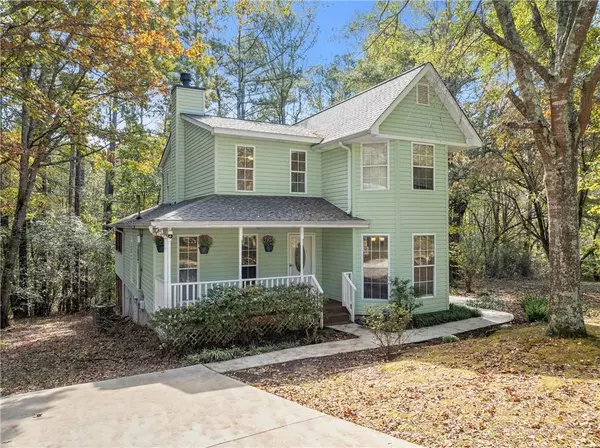8360 Knight RD Gainesville, GA 30506

UPDATED:
Key Details
Property Type Single Family Home
Sub Type Single Family Residence
Listing Status Active
Purchase Type For Sale
Square Footage 2,067 sqft
Price per Sqft $193
MLS Listing ID 7675776
Style Traditional
Bedrooms 4
Full Baths 3
Construction Status Resale
HOA Y/N No
Year Built 1997
Annual Tax Amount $3,531
Tax Year 2024
Lot Size 2.220 Acres
Acres 2.22
Property Sub-Type Single Family Residence
Source First Multiple Listing Service
Property Description
A standout feature of this 2.2-acre property is the impressive 36' x 36' garage/shop, offering three bays, high ceilings, an 11' door on one bay, and full 220V 60A power—perfect
for hobbyists or anyone needing serious workspace.
Nestled on a wooded and peaceful lot within the highly sought-after East Forsyth School
District, this charming 4-bedroom, 3-bath home offers both comfort and privacy. A brand new roof (2024) and heat pump hot water heater adds peace of mind.
Start your mornings with coffee on the inviting rocking chair front porch, or relax in the spacious sun porch while soaking in the natural surroundings.
The main level features a cozy family room with a fireplace, a separate dining room, an
updated kitchen with a breakfast area, a large den, and a versatile flex room ideal for a
bedroom or home office—plus a full bathroom and a covered screened-in back porch.
Upstairs, the primary suite includes an attached bonus room perfect for a sitting area,
music room, or office, along with two additional bedrooms and a full bath.
Enjoy an excellent location close to Lake Lanier, GA 400, the North Georgia Premium
Outlets in Dawsonville, as well as local restaurants and shopping.
Location
State GA
County Forsyth
Lake Name None
Rooms
Bedroom Description Sitting Room
Other Rooms Garage(s), Outbuilding, RV/Boat Storage, Shed(s), Workshop
Basement Crawl Space
Main Level Bedrooms 1
Dining Room Separate Dining Room
Kitchen Breakfast Room, Cabinets Other, Stone Counters
Interior
Interior Features Crown Molding, Double Vanity
Heating Central, Electric
Cooling Ceiling Fan(s), Central Air
Flooring Carpet, Laminate, Tile
Fireplaces Number 1
Fireplaces Type Factory Built, Family Room
Equipment None
Window Features Double Pane Windows
Appliance Dishwasher, Electric Oven, Electric Range, Electric Water Heater, Microwave, Refrigerator
Laundry Main Level
Exterior
Exterior Feature Private Entrance, Private Yard, Storage
Parking Features Carport, Detached, Garage, Garage Faces Side, Kitchen Level, Level Driveway, RV Access/Parking
Garage Spaces 3.0
Fence None
Pool None
Community Features None
Utilities Available Electricity Available, Water Available
Waterfront Description None
View Y/N Yes
View Rural, Trees/Woods
Roof Type Composition
Street Surface Gravel
Accessibility None
Handicap Access None
Porch Covered, Deck, Front Porch, Rear Porch, Screened, Side Porch
Private Pool false
Building
Lot Description Back Yard, Front Yard, Sloped, Wooded
Story Two
Foundation Block
Sewer Septic Tank
Water Public
Architectural Style Traditional
Level or Stories Two
Structure Type Vinyl Siding
Construction Status Resale
Schools
Elementary Schools Chestatee
Middle Schools Little Mill
High Schools East Forsyth
Others
Senior Community no
Restrictions false
Tax ID 301 037

GET MORE INFORMATION




