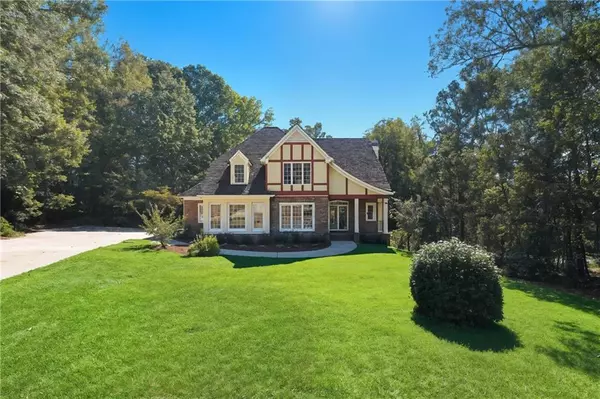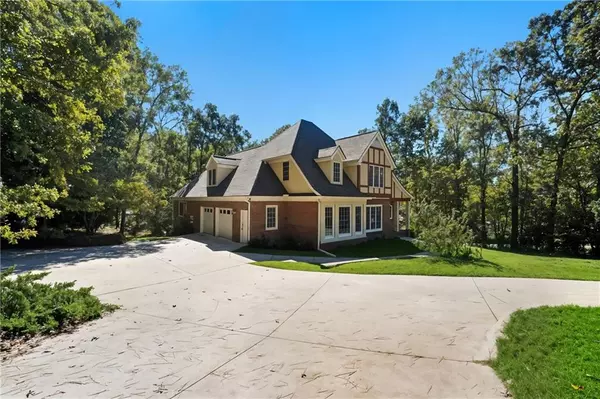40 JOE LEE DR Sharpsburg, GA 30277

UPDATED:
Key Details
Property Type Single Family Home
Sub Type Single Family Residence
Listing Status Active
Purchase Type For Sale
Square Footage 5,729 sqft
Price per Sqft $111
Subdivision Cannongate Village
MLS Listing ID 7668848
Style Traditional,Tudor
Bedrooms 5
Full Baths 4
Half Baths 2
Construction Status Resale
HOA Fees $335/ann
HOA Y/N Yes
Year Built 1992
Annual Tax Amount $2,487
Tax Year 2024
Lot Size 1.260 Acres
Acres 1.26
Property Sub-Type Single Family Residence
Source First Multiple Listing Service
Property Description
Location
State GA
County Coweta
Area Cannongate Village
Lake Name None
Rooms
Bedroom Description In-Law Floorplan,Master on Main,Oversized Master
Other Rooms Outbuilding, Shed(s), Workshop
Basement Boat Door, Daylight, Finished, Finished Bath, Full, Walk-Out Access
Main Level Bedrooms 1
Dining Room Great Room, Seats 12+
Kitchen Breakfast Bar, Cabinets Stain, Eat-in Kitchen, Other Surface Counters, Pantry, Solid Surface Counters, View to Family Room
Interior
Interior Features Bookcases, Double Vanity, High Ceilings, High Ceilings 9 ft Lower, High Ceilings 9 ft Main, High Ceilings 9 ft Upper, High Speed Internet, Other, Recessed Lighting, Tray Ceiling(s), Vaulted Ceiling(s), Walk-In Closet(s)
Heating Central
Cooling Central Air
Flooring Carpet, Ceramic Tile, Hardwood, Other
Fireplaces Number 1
Fireplaces Type Brick, Family Room, Great Room, Living Room, Masonry
Equipment None
Window Features Bay Window(s),Shutters,Window Treatments
Appliance Dishwasher, Double Oven, Gas Cooktop, Microwave, Other, Refrigerator, Self Cleaning Oven
Laundry Laundry Room, Other
Exterior
Exterior Feature Private Entrance, Private Yard, Rain Gutters
Parking Features Attached, Driveway, Garage, Garage Door Opener, Garage Faces Side, Kitchen Level
Garage Spaces 3.0
Fence None
Pool None
Community Features Homeowners Assoc, Park, Sidewalks, Street Lights
Utilities Available Cable Available, Electricity Available, Natural Gas Available, Other, Phone Available, Underground Utilities
Waterfront Description None
View Y/N Yes
View Trees/Woods
Roof Type Composition,Other
Street Surface Asphalt,Paved
Accessibility None
Handicap Access None
Porch Deck, Patio
Total Parking Spaces 6
Private Pool false
Building
Lot Description Level, Private
Story Two
Foundation Block
Sewer Septic Tank
Water Public
Architectural Style Traditional, Tudor
Level or Stories Two
Structure Type Brick,Brick 4 Sides
Construction Status Resale
Schools
Elementary Schools Canongate
Middle Schools Blake Bass
High Schools Northgate
Others
Senior Community no
Restrictions false
Tax ID 130 6112 054
Ownership Other
Financing no
Virtual Tour https://listing.visuallysold.com/order/fdc3c6d0-bf39-40f2-e3b7-08de04b13c59

GET MORE INFORMATION




