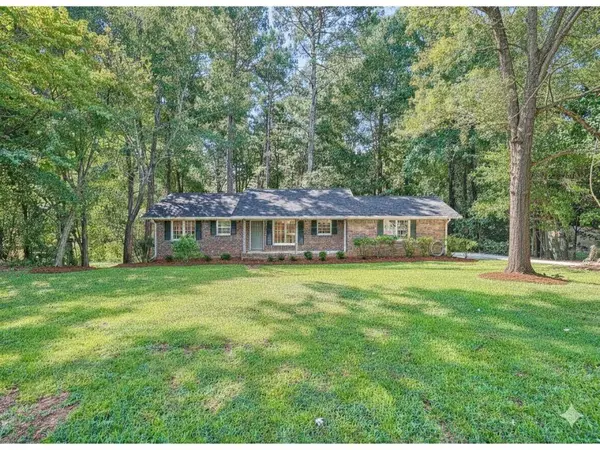4774 Saint Bernard DR SW Lilburn, GA 30047

UPDATED:
Key Details
Property Type Single Family Home
Sub Type Single Family Residence
Listing Status Active
Purchase Type For Sale
Square Footage 2,132 sqft
Price per Sqft $178
Subdivision Lake Lucerne Estates
MLS Listing ID 7651157
Style Ranch
Bedrooms 3
Full Baths 2
Construction Status Resale
HOA Fees $240/ann
HOA Y/N Yes
Year Built 1973
Annual Tax Amount $4,564
Tax Year 2025
Lot Size 0.460 Acres
Acres 0.46
Property Sub-Type Single Family Residence
Source First Multiple Listing Service
Property Description
Residents enjoy access to the voluntary HOA, which includes the clubhouse, community garden, and scenic lake. Conveniently located within 2 miles of Starbucks, Lidl, Kroger, and multiple parks, this home perfectly blends comfort, convenience, and community living.
Location
State GA
County Gwinnett
Area Lake Lucerne Estates
Lake Name None
Rooms
Bedroom Description None
Other Rooms None
Basement Daylight, Exterior Entry, Finished, Finished Bath, Walk-Out Access
Main Level Bedrooms 2
Dining Room None
Kitchen Cabinets White, Eat-in Kitchen, Pantry
Interior
Interior Features Entrance Foyer, His and Hers Closets
Heating Natural Gas
Cooling Central Air
Flooring Hardwood, Laminate
Fireplaces Number 2
Fireplaces Type Basement
Equipment None
Window Features None
Appliance Dishwasher, Dryer, Gas Range, Gas Water Heater, Microwave, Refrigerator
Laundry In Basement
Exterior
Exterior Feature None
Parking Features Carport, Driveway
Fence None
Pool None
Community Features Boating, Clubhouse, Lake
Utilities Available Cable Available, Electricity Available, Natural Gas Available, Phone Available, Sewer Available, Water Available
Waterfront Description None
View Y/N Yes
View Neighborhood
Roof Type Shingle
Street Surface Asphalt
Accessibility None
Handicap Access None
Porch Deck, Front Porch, Rear Porch
Private Pool false
Building
Lot Description Back Yard
Story Two
Foundation Brick/Mortar
Sewer Septic Tank
Water Public
Architectural Style Ranch
Level or Stories Two
Structure Type Brick
Construction Status Resale
Schools
Elementary Schools Mountain Park - Gwinnett
Middle Schools Trickum
High Schools Parkview
Others
Senior Community no
Restrictions false
Tax ID R6063B114
Acceptable Financing 1031 Exchange, Cash, Conventional, FHA
Listing Terms 1031 Exchange, Cash, Conventional, FHA

GET MORE INFORMATION




