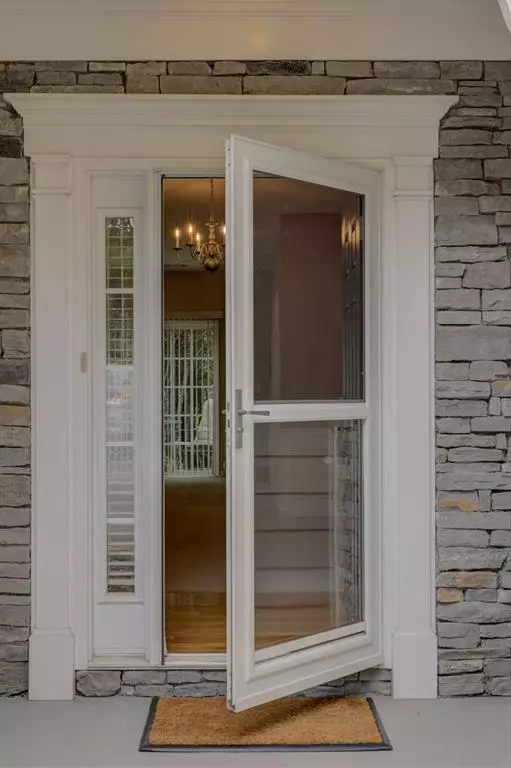133 Finsbury LN Woodstock, GA 30188
UPDATED:
Key Details
Property Type Townhouse
Sub Type Townhouse
Listing Status Active
Purchase Type For Sale
Square Footage 1,527 sqft
Price per Sqft $222
Subdivision Preserve At Woodland Creek
MLS Listing ID 7638960
Style Traditional
Bedrooms 3
Full Baths 2
Half Baths 1
Construction Status Resale
HOA Fees $85/mo
HOA Y/N Yes
Year Built 2004
Annual Tax Amount $276
Tax Year 2024
Lot Size 1,306 Sqft
Acres 0.03
Property Sub-Type Townhouse
Source First Multiple Listing Service
Property Description
Welcome to your new home in the highly sought-after Preserve at Woodland Creek community! This charming residence offers comfort, convenience, and style—perfectly blending indoor and outdoor living.
Step onto the inviting front porch, complete with a beautiful newer storm door, and enter into a spacious foyer with a coat closet and an open-concept layout that extends from front to back. The bright and airy kitchen features a breakfast bar and flows seamlessly into the family room, which is centered around a cozy fireplace. Two large sliding glass doors open to a private patio—ideal for entertaining or relaxing in your serene backyard retreat.
The kitchen is thoughtfully positioned near the garage, making unloading groceries a breeze.
Upstairs, the expansive primary suite boasts tray ceilings, a spa-like ensuite bathroom with a double vanity, and a large walk-in closet. Two additional generously sized guest bedrooms, a full guest bathroom, and a conveniently located laundry area complete the second floor.
Community amenities include a lovely dog park, and the neighborhood is close to top-rated schools, dining, shopping, and easy access to major highways and interstates.
Location
State GA
County Cherokee
Area Preserve At Woodland Creek
Lake Name None
Rooms
Bedroom Description Roommate Floor Plan,Split Bedroom Plan
Other Rooms None
Basement None
Dining Room Open Concept
Kitchen Breakfast Bar, Cabinets Stain, Laminate Counters, Pantry, View to Family Room
Interior
Interior Features Disappearing Attic Stairs, Double Vanity, Entrance Foyer, Tray Ceiling(s), Walk-In Closet(s)
Heating Central, Forced Air, Zoned
Cooling Central Air, Zoned
Flooring Carpet, Tile, Wood
Fireplaces Number 1
Fireplaces Type Family Room, Gas Log
Equipment None
Window Features Insulated Windows
Appliance Dishwasher, Disposal, Dryer, Gas Water Heater, Refrigerator, Washer
Laundry In Hall, Upper Level
Exterior
Exterior Feature Private Yard
Parking Features Driveway, Garage
Garage Spaces 1.0
Fence None
Pool None
Community Features Dog Park, Homeowners Assoc
Utilities Available Cable Available, Electricity Available, Natural Gas Available, Phone Available, Underground Utilities, Water Available
Waterfront Description None
View Y/N Yes
View Trees/Woods
Roof Type Ridge Vents,Shingle
Street Surface Paved
Accessibility None
Handicap Access None
Porch Front Porch, Rear Porch
Total Parking Spaces 1
Private Pool false
Building
Lot Description Back Yard, Front Yard, Landscaped, Level
Story Two
Foundation Slab
Sewer Public Sewer
Water Public
Architectural Style Traditional
Level or Stories Two
Structure Type Cement Siding,Stone
Construction Status Resale
Schools
Elementary Schools Little River
Middle Schools Mill Creek
High Schools River Ridge
Others
Senior Community no
Restrictions true
Tax ID 15N23F 004
Ownership Fee Simple
Financing yes




