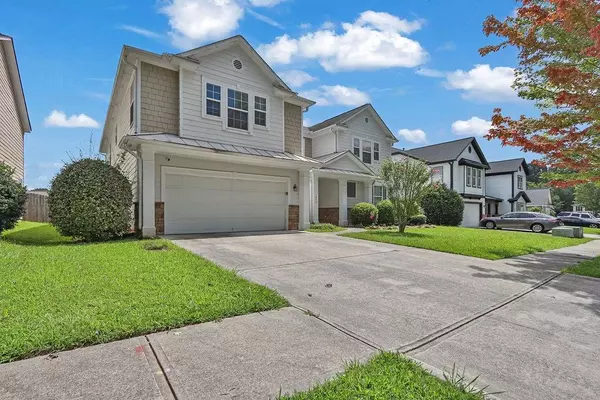1978 Cutleaf Creek RD Grayson, GA 30017
UPDATED:
Key Details
Property Type Single Family Home
Sub Type Single Family Residence
Listing Status Active
Purchase Type For Sale
Square Footage 3,582 sqft
Price per Sqft $130
Subdivision Estates/Chandler Woods
MLS Listing ID 7632907
Style Traditional
Bedrooms 4
Full Baths 2
Half Baths 1
Construction Status Resale
HOA Fees $450/ann
HOA Y/N Yes
Year Built 2005
Annual Tax Amount $6,398
Tax Year 2024
Lot Size 6,969 Sqft
Acres 0.16
Property Sub-Type Single Family Residence
Source First Multiple Listing Service
Property Description
Located in a desirable Grayson neighborhood, this 4-bedroom, 2.5-bath home offers space, potential, and a great floor plan for modern living. The main level features a spacious living room with a fireplace, a formal dining room, and a kitchen with ample cabinet space and an eat-in breakfast area. Upstairs, the oversized primary suite includes a walk-in closet and private bath, while three additional bedrooms provide flexibility for family, guests, or a home office. Some areas of the home could use cosmetic updates and personal touches, making it a great option for buyers looking to add their own style. The property sits on a level lot, perfect for outdoor living. Conveniently located near parks, shopping, dining, and award-winning Gwinnett County schools, this home is a solid choice for both homeowners and investors.
Location
State GA
County Gwinnett
Area Estates/Chandler Woods
Lake Name None
Rooms
Bedroom Description Oversized Master
Other Rooms None
Basement None
Dining Room Separate Dining Room
Kitchen Breakfast Bar, Cabinets Stain, Solid Surface Counters, View to Family Room
Interior
Interior Features Tray Ceiling(s), Walk-In Closet(s), Other
Heating Forced Air
Cooling Ceiling Fan(s), Central Air
Flooring Carpet, Laminate
Fireplaces Number 1
Fireplaces Type Family Room
Equipment None
Window Features None
Appliance Electric Cooktop, Electric Oven, Microwave, Refrigerator
Laundry Laundry Room, Upper Level
Exterior
Exterior Feature None
Parking Features Attached, Driveway, Garage
Garage Spaces 2.0
Fence None
Pool None
Community Features None
Utilities Available Electricity Available, Natural Gas Available, Phone Available, Sewer Available, Water Available
Waterfront Description None
View Y/N Yes
View Neighborhood
Roof Type Composition,Shingle
Street Surface Paved
Accessibility None
Handicap Access None
Porch Patio
Private Pool false
Building
Lot Description Back Yard
Story Two
Foundation Slab
Sewer Public Sewer
Water Public
Architectural Style Traditional
Level or Stories Two
Structure Type Wood Siding
Construction Status Resale
Schools
Elementary Schools Cooper
Middle Schools Mcconnell
High Schools Archer
Others
Senior Community no
Restrictions false
Acceptable Financing Cash, Conventional, FHA, VA Loan
Listing Terms Cash, Conventional, FHA, VA Loan




