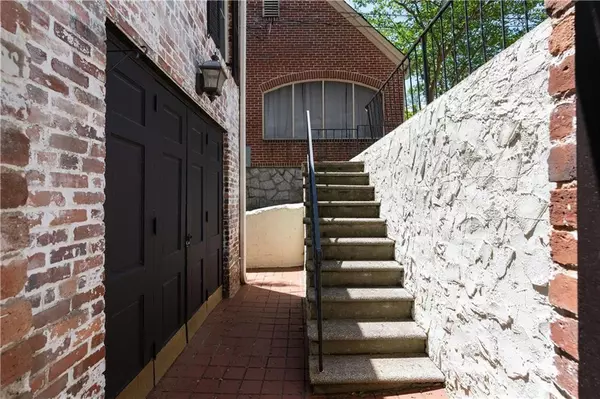833 Martina DR NE Atlanta, GA 30305
UPDATED:
Key Details
Property Type Single Family Home
Sub Type Single Family Residence
Listing Status Active
Purchase Type For Rent
Square Footage 1,123 sqft
Subdivision Peachtree Park
MLS Listing ID 7628423
Style Colonial,Cottage,Other
Bedrooms 2
Full Baths 1
HOA Y/N No
Year Built 1936
Available Date 2025-08-06
Lot Size 8,319 Sqft
Acres 0.191
Property Sub-Type Single Family Residence
Source First Multiple Listing Service
Property Description
The terrace-level apartment is a hidden gem — a 2-bedroom, 1-bathroom retreat with a versatile bonus room that offers endless possibilities for a home office, gym, or guest space. Recently renovated from top to bottom, it boasts a modern kitchen and sleek bathroom with designer finishes that balance style and functionality. Enjoy the best of indoor-outdoor living with private front access and seamless walkout to a fully fenced backyard — perfect for pets, entertaining, or simply unwinding in your own private sanctuary. Opportunities like this rarely come available!
Terrace level rental price is $3200 per month.
Tenant shall pay a flat rate monthly price of $300 per months for utilities.
Utilities include gas, electricity, and water.
Pet Friendly
Don't miss the chance to lease in one of Atlanta's most sought-after zip codes—30305!
Location
State GA
County Fulton
Area Peachtree Park
Lake Name None
Rooms
Bedroom Description Roommate Floor Plan
Other Rooms Pergola, Second Residence
Basement Daylight, Exterior Entry, Finished, Finished Bath, Full, Walk-Out Access
Dining Room None
Kitchen Cabinets White, Stone Counters
Interior
Interior Features Cathedral Ceiling(s), Crown Molding, Disappearing Attic Stairs, Double Vanity, High Ceilings 9 ft Main, His and Hers Closets, Walk-In Closet(s)
Heating Central, Natural Gas
Cooling Central Air
Flooring Hardwood, Tile, Wood, Other
Fireplaces Number 2
Fireplaces Type Basement, Living Room
Equipment None
Window Features Insulated Windows,Wood Frames
Appliance Dishwasher, Gas Range
Laundry Electric Dryer Hookup, Main Level
Exterior
Exterior Feature Private Entrance, Private Yard, Storage
Parking Features Driveway
Fence Back Yard, Wood
Pool None
Community Features Near Public Transport, Near Schools, Near Shopping, Near Trails/Greenway, Park, Sidewalks
Utilities Available Cable Available, Electricity Available, Natural Gas Available, Phone Available, Sewer Available, Water Available
Waterfront Description None
View Y/N Yes
View City, Neighborhood
Roof Type Shingle
Street Surface Paved
Accessibility None
Handicap Access None
Porch Patio, Rear Porch, Side Porch
Private Pool false
Building
Lot Description Back Yard, Cleared, Front Yard, Level
Story Two
Architectural Style Colonial, Cottage, Other
Level or Stories Two
Structure Type Brick,Brick 4 Sides
Schools
Elementary Schools Garden Hills
Middle Schools Willis A. Sutton
High Schools North Atlanta
Others
Senior Community no
Tax ID 17 004600060137




