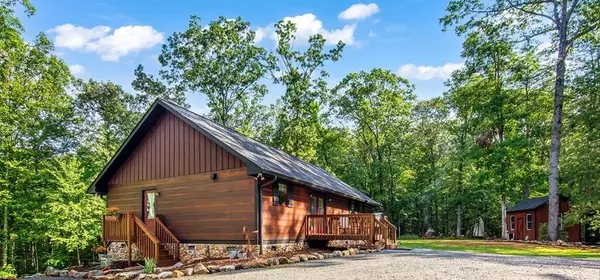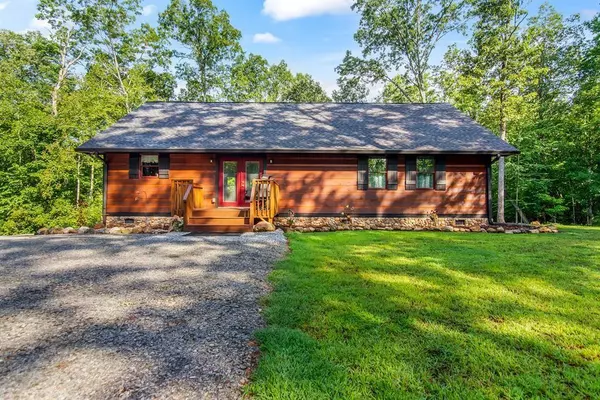108 Red Hawk Trail Ellijay, GA 30540
UPDATED:
Key Details
Property Type Single Family Home
Sub Type Single Family Residence
Listing Status Active
Purchase Type For Sale
Square Footage 1,500 sqft
Price per Sqft $306
MLS Listing ID 7626491
Style Bungalow,Cabin,Cottage
Bedrooms 2
Full Baths 2
Construction Status Resale
HOA Fees $300/ann
HOA Y/N Yes
Year Built 2018
Annual Tax Amount $1,035
Tax Year 2025
Lot Size 3.000 Acres
Acres 3.0
Property Sub-Type Single Family Residence
Source First Multiple Listing Service
Property Description
Thoughtful upgrades include brand new staining on all porches (front, side, and back), freshly painted trim. 36-inch doorways offering potential wheelchair accessibility. Washer and dryer are conveniently located on the main floor, with a brand-new washer and a separate mudroom entry. The closet near the living area could be easily converted into a bunk room.
The spacious master suite includes a massive walk-in closet that could double as an office, and an ensuite bath with vinyl planking flooring, fiberglass surround tub, and linen closet. The guest bedroom and bath offer comfort and convenience with vinyl planking flooring and a fiberglass tub.
Outside, you'll find beautiful stonework sourced from the property itself, newly added landscaping, a 330-gallon buried propane tank, and a seasonal mountain view. The 12x16 outbuilding is only 4 years old, ideal for storage, workshop, or hobby space. With a covered picnic area. There's also a firepit area, and ample flat parking. Vacation rentals are allowed, fiber optic internet is available, and the HOA is just $300/year.
Whether you're seeking a full-time residence, mountain getaway, or short-term rental opportunity—this property checks every box!
Conveniently close to hiking trails, fishing,and biking areas, many Apple Orchards and Wineries!
Location
State GA
County Gilmer
Lake Name None
Rooms
Bedroom Description Master on Main,Roommate Floor Plan
Other Rooms None
Basement Crawl Space
Main Level Bedrooms 2
Dining Room Open Concept, Other
Kitchen Country Kitchen, View to Family Room
Interior
Interior Features Walk-In Closet(s)
Heating Central
Cooling Central Air
Flooring Vinyl
Fireplaces Number 1
Fireplaces Type Outside
Equipment None
Window Features Insulated Windows
Appliance Dishwasher, Refrigerator
Laundry Main Level, Mud Room
Exterior
Exterior Feature Garden, Private Entrance, Private Yard, Storage, Other
Parking Features Driveway
Fence None
Pool None
Community Features Clubhouse, Homeowners Assoc, Near Trails/Greenway, Park
Utilities Available Cable Available, Electricity Available, Phone Available
Waterfront Description None
View Y/N Yes
View River, Rural, Trees/Woods
Roof Type Other
Street Surface Gravel
Accessibility None
Handicap Access None
Porch Deck, Front Porch, Rear Porch
Total Parking Spaces 8
Private Pool false
Building
Lot Description Back Yard, Cul-De-Sac, Front Yard, Level, Open Lot, Private
Story One
Foundation See Remarks
Sewer Septic Tank
Water Well
Architectural Style Bungalow, Cabin, Cottage
Level or Stories One
Structure Type Wood Siding
Construction Status Resale
Schools
Elementary Schools Clear Creek - Gilmer
Middle Schools Clear Creek
High Schools Gilmer
Others
Senior Community no
Restrictions true
Tax ID 3150K 007
Acceptable Financing 1031 Exchange, Cash, Conventional, FHA, USDA Loan, VA Loan
Listing Terms 1031 Exchange, Cash, Conventional, FHA, USDA Loan, VA Loan




