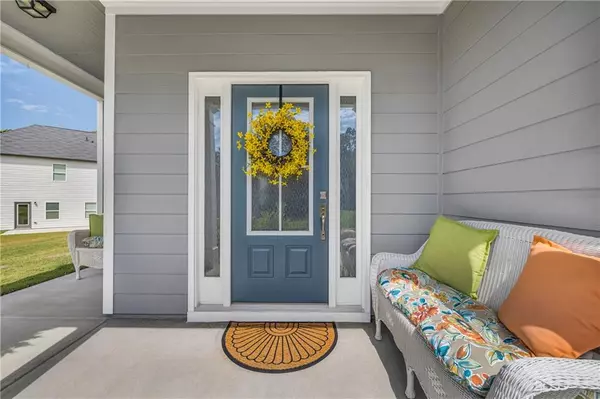324 Quail Forest CIR Toccoa, GA 30577
UPDATED:
Key Details
Property Type Single Family Home
Sub Type Single Family Residence
Listing Status Active
Purchase Type For Sale
Square Footage 1,855 sqft
Price per Sqft $185
Subdivision Quail Forest
MLS Listing ID 7626196
Style Traditional
Bedrooms 3
Full Baths 2
Half Baths 1
Construction Status Resale
HOA Fees $300/ann
HOA Y/N Yes
Year Built 2024
Annual Tax Amount $158
Tax Year 2024
Lot Size 0.290 Acres
Acres 0.29
Property Sub-Type Single Family Residence
Source First Multiple Listing Service
Property Description
Imagine pulling into a quiet, storybook neighborhood, where warm curb appeal and thoughtful design welcome you at every turn. Step onto the charming covered wraparound front porch and into a home that feels like it was made just for you.
Only one year old, this home has already been lovingly brought to life by its current owners—adding warmth, character, and style that go far beyond new construction. Every inch has been thoughtfully curated to create an atmosphere of calm, comfort, and connection.
As you walk through the front door, you're instantly greeted by natural light pouring through windows, softened by custom blinds and light-filtering accents that strike the perfect balance between brightness and privacy. The open-concept living area, with soaring 9-foot ceilings on the main level, invites you in—complete with rich Mohawk LVP flooring throughout, an electric fireplace that adds instant coziness, and designer touches that make the entire space feel elevated yet welcoming.
At the heart of the home, the kitchen is a true showstopper. With wrap-around cabinetry, granite countertops that shine under recessed lighting, a full Whirlpool Gold stainless steel appliance package, and a generous island—this is where everyone will want to gather. Whether hosting a holiday meal or enjoying a quiet breakfast, it's an Entertainer's Dream—seamlessly connected to the Family Room so the chef is always part of the conversation.
Just off the kitchen, a short hallway leads to a spacious walk-in closet—ideal as a second pantry or storage space—and the two-car garage, upgraded with a MyQ smart garage door system for remote access and added peace of mind.
A stylish and handy powder room is also located on the main level—an added perk for guests and everyday convenience without needing to go upstairs.
As you ascend the beautiful hardwood stairs with open metal railing, you'll appreciate the thoughtful split-bedroom layout that ensures the primary suite is tucked away for privacy. The primary suite is spacious and serene, offering a true retreat at the end of the day. It features a tray ceiling, spa-inspired ensuite with a soaking tub, a walk-in enclosed shower, double marble vanity, private water closet, and a large walk-in closet.
Down the hall, you'll find two generously sized secondary bedrooms—perfect for family, guests, or a home office setup—and a beautifully finished full bathroom to share. The full bonus room is a wonderful surprise—privately tucked behind its own entry door and hallway, it offers endless possibilities as a fourth bedroom, media room, or quiet office. The upstairs laundry room adds everyday ease, conveniently located near all the bedrooms.
Outdoor living is just as special here—from sipping morning coffee on the wraparound front porch as the sun rises, to grilling and entertaining on the concrete back patio while watching vibrant sunsets over Quail Forest. The peaceful, tree-lined setting adds to the charm, making every moment feel like home.
? Only one year old and still under the builder's warranty (transferable through December 2025)
? Lovingly maintained with upgraded finishes throughout – truly move-in ready
Why You'll Love Living in Quail Forest:
Peaceful, close-knit community with small-town charm
Just minutes from Toccoa Falls, Currahee Vineyard & Winery, the Historic Ritz Theatre, and Lake Hartwell
Surrounded by nature—hiking at Currahee Mountain, weekend trips to the North Georgia Mountains, and easy access to waterfalls, rivers, and scenic lake views
Convenient to both Hwy 365 & I-85 for commuting and travel
This is more than a house—it's the home you've been dreaming about. Schedule your private showing today.
Location
State GA
County Stephens
Area Quail Forest
Lake Name None
Rooms
Bedroom Description Oversized Master,Split Bedroom Plan
Other Rooms None
Basement None
Dining Room Open Concept
Kitchen Breakfast Bar, Cabinets White, Eat-in Kitchen, Kitchen Island, Pantry, Stone Counters, View to Family Room
Interior
Interior Features Disappearing Attic Stairs, Double Vanity, Entrance Foyer, High Ceilings 9 ft Main, High Speed Internet, Recessed Lighting, Tray Ceiling(s), Walk-In Closet(s)
Heating Central, Electric, Heat Pump, Zoned
Cooling Ceiling Fan(s), Central Air, Electric, Zoned
Flooring Hardwood, Laminate
Fireplaces Number 1
Fireplaces Type Electric, Factory Built, Family Room
Equipment None
Window Features Double Pane Windows,Insulated Windows,Window Treatments
Appliance Dishwasher, Disposal, Electric Oven, Electric Range, Electric Water Heater, Microwave, Refrigerator
Laundry Electric Dryer Hookup, Laundry Room, Upper Level
Exterior
Exterior Feature Lighting, Rain Gutters
Parking Features Driveway, Garage, Garage Door Opener, Garage Faces Front, Kitchen Level
Garage Spaces 2.0
Fence None
Pool None
Community Features Curbs, Homeowners Assoc, Near Public Transport, Near Schools, Near Shopping
Utilities Available Cable Available, Electricity Available, Phone Available, Sewer Available, Underground Utilities, Water Available
Waterfront Description None
View Y/N Yes
View Neighborhood, Trees/Woods
Roof Type Composition
Street Surface Asphalt
Accessibility None
Handicap Access None
Porch Covered, Front Porch, Patio, Side Porch
Total Parking Spaces 4
Private Pool false
Building
Lot Description Back Yard, Cleared, Front Yard, Landscaped, Level
Story Two
Foundation Slab
Sewer Public Sewer
Water Public
Architectural Style Traditional
Level or Stories Two
Structure Type Fiber Cement,HardiPlank Type
Construction Status Resale
Schools
Elementary Schools Big A
Middle Schools Stephens County
High Schools Stephens County
Others
HOA Fee Include Insurance,Reserve Fund
Senior Community no
Restrictions false
Tax ID 043 300




